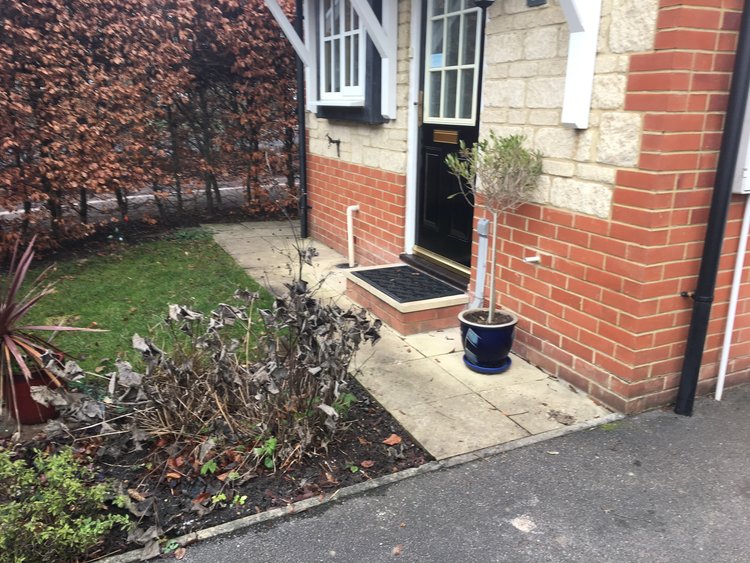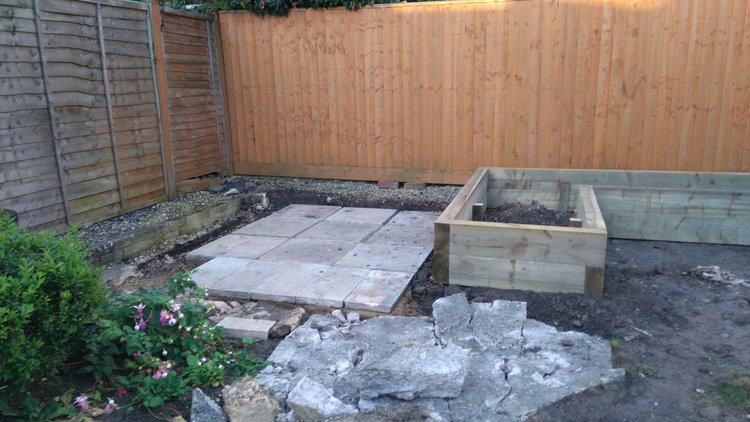Back to this garden in Bath for Phase 2 to take up existing lawns and construct a pergola over a new pennant patio.
I started by removing the existing lawns and excavated the area ready to lay down compact scalping which would provide a solid base for the patio area. Next was to construct the pergola over the patio area where the design was implemented to the clients requirements. The paving was then laid in a random pattern on a sand/cement mix which was also pointed with sand/cement mix .
The lawn areas were cultivated and levelled and prepared for turfing. The turf used was Rolawn Medallion turf, which is very good quality and also very durable.
The Garden is now complete with a new lawn and patio alongside the raised beds and steps constructed last year .































![IMG_0408[1].JPG](https://images.squarespace-cdn.com/content/v1/57aa2980e4fcb592d85e1fe9/1474216704406-M2RW2HFE887Z2FL21DE5/IMG_0408%5B1%5D.JPG)
![IMG_0404[1].JPG](https://images.squarespace-cdn.com/content/v1/57aa2980e4fcb592d85e1fe9/1474216673815-XTGV0T0JHDB4PEF74ZUN/IMG_0404%5B1%5D.JPG)
![IMG_0405[1].JPG](https://images.squarespace-cdn.com/content/v1/57aa2980e4fcb592d85e1fe9/1474216684206-F7UTSIKQWV1WYRF26EQG/IMG_0405%5B1%5D.JPG)
![IMG_0406[1].JPG](https://images.squarespace-cdn.com/content/v1/57aa2980e4fcb592d85e1fe9/1474216693396-3DXY6X7KGH9C9BKIBT0R/IMG_0406%5B1%5D.JPG)
![IMG_0411[1].JPG](https://images.squarespace-cdn.com/content/v1/57aa2980e4fcb592d85e1fe9/1474216727832-ZGR5VY0O79MXO4SQQ4OO/IMG_0411%5B1%5D.JPG)
![IMG_0410[1].JPG](https://images.squarespace-cdn.com/content/v1/57aa2980e4fcb592d85e1fe9/1474216764079-6925OS9905UME7MWLVDI/IMG_0410%5B1%5D.JPG)
![IMG_0407[1].JPG](https://images.squarespace-cdn.com/content/v1/57aa2980e4fcb592d85e1fe9/1474216730283-IXINSE265S0RITSI86VU/IMG_0407%5B1%5D.JPG)
![IMG_0386[1].JPG](https://images.squarespace-cdn.com/content/v1/57aa2980e4fcb592d85e1fe9/1474209176340-TKB1T7R5Y0CLIFLH6X3Z/IMG_0386%5B1%5D.JPG)
![IMG_0387[1].JPG](https://images.squarespace-cdn.com/content/v1/57aa2980e4fcb592d85e1fe9/1474209181627-NHXPI83YSI0GR1GUOE92/IMG_0387%5B1%5D.JPG)
![IMG_0388[1].JPG](https://images.squarespace-cdn.com/content/v1/57aa2980e4fcb592d85e1fe9/1474209199086-VPF8PA1UKW53JKEC6FWH/IMG_0388%5B1%5D.JPG)
![IMG_0390[1].JPG](https://images.squarespace-cdn.com/content/v1/57aa2980e4fcb592d85e1fe9/1474209222224-OHMACYNDJ1ALZPEJMRPF/IMG_0390%5B1%5D.JPG)
![IMG_0389[1].JPG](https://images.squarespace-cdn.com/content/v1/57aa2980e4fcb592d85e1fe9/1474209242573-3GF4ASLQCMD1UZUEAHK0/IMG_0389%5B1%5D.JPG)
![IMG_0391[1].JPG](https://images.squarespace-cdn.com/content/v1/57aa2980e4fcb592d85e1fe9/1474209250047-5PKFV5D2SHZIWDL6PE96/IMG_0391%5B1%5D.JPG)
![IMG_0394[1].JPG](https://images.squarespace-cdn.com/content/v1/57aa2980e4fcb592d85e1fe9/1474209273093-PU9OTHFIZLQDWNKV0F5F/IMG_0394%5B1%5D.JPG)
![IMG_0395[1].JPG](https://images.squarespace-cdn.com/content/v1/57aa2980e4fcb592d85e1fe9/1474209283824-TDFJKE9ZVO9DHBUS38TC/IMG_0395%5B1%5D.JPG)